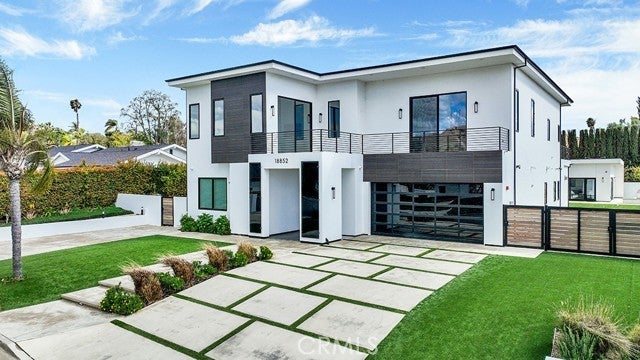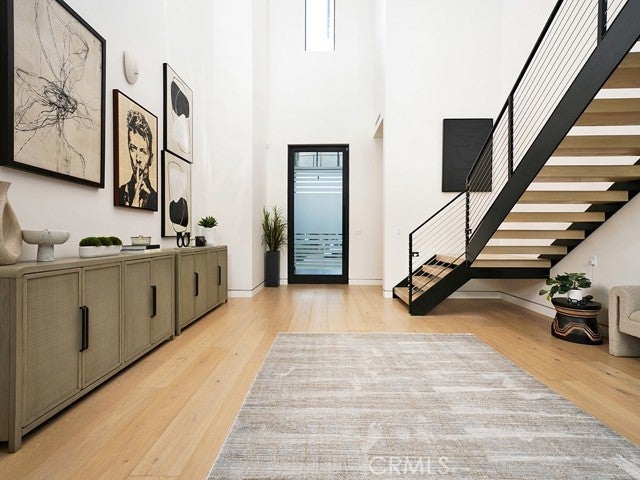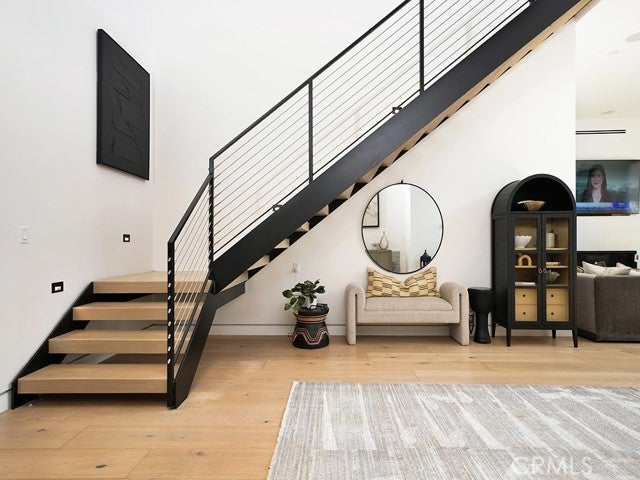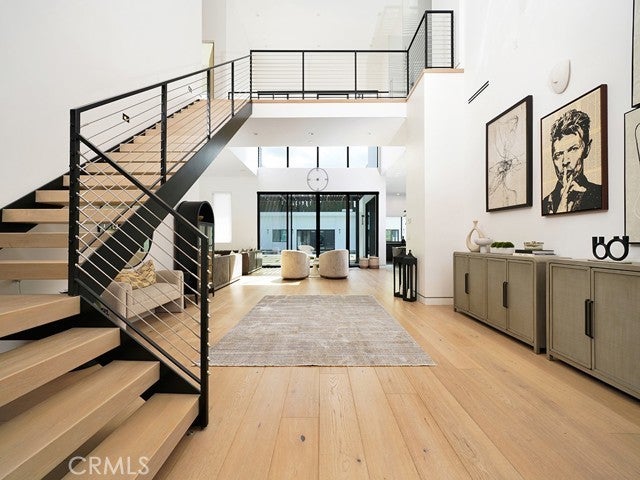- MLS® #: OC25059854
- 18852 Canyon Crest Drive
- Villa Park, CA 92861
- $5,988,000
- 6 Beds, 6 Bath, 7000 SqFt, 0.48 Acres
- Office: H & M Realty Group
A Modern Masterpiece of Luxury Living. Nestled at the end of a quiet cul-de-sac in an exclusive neighborhood, this 2021-built estate offers unmatched luxury and stunning views. Set on a 21,000 sq ft elevated lot, the home spans approximately 7000 sq ft and boasts exceptional craftsmanship, sleek design, and high-end finishes throughout. Step into the grand foyer with soaring 27-foot ceilings and a floating staircase leading to the open-concept Great Room, featuring walls of glass, telescoping doors, and French oak hardwood floors. The chefs kitchen is equipped with dual-waterfall islands, Thermador appliances, custom cabinetry, and a separate prep kitchen. A private office, guest suite, and powder room are located on the main level. The luxurious primary suite offers panoramic views, a private terrace, and a spa-like bathroom with designer tiles, freestanding tub, and dual walk-in closets. Two additional en-suite bedrooms are tucked away in a separate wing for added privacy. The resort-style backyard includes a pool, spa, fireplace, built-in BBQ, fire pit, and putting green, making it perfect for entertaining. A detached guest house with a full kitchen, living room, two bedrooms, and a bath offers 2,000 sq ft of additional space, ideal for guests or multi-generational living. This modern estate combines unparalleled luxury with the ultimate in comfort and style, offering an extraordinary lifestyle.
Supplemental Remarks
Essential Information
- MLS® #OC25059854
- Listing Price$5,988,000
- Original Listing Price$5,988,000
- List Price per Square Foot$855.43
- Date ListedMarch 21st, 2025
- Days on Market5
- Bedrooms6
- Bathrooms6.00
- Full Baths5
- Half Baths1
- Square Footage7,000
- Acres0.48
- Lot Sq.Ft.21,116
- Garage Parking2
- Year Built2021
- TypeResidential
- Sub-TypeDetached
- StatusACTIVE
Dues
- HOA Dues$0
Community Information
- Address18852 Canyon Crest Drive
- AreaOC - VILLA PARK (92861)
- CityVilla Park
- CountyOrange
- StateCA
- Zip Code92861
Amenities
- ParkingDirect Garage Access
- Has PoolYes
Utilities
Washer Hookup, Gas & Electric Dryer HU
View
Valley/Canyon, Neighborhood, City Lights
Pool
Below Ground, Private, Heated, Pebble
Interior
- HeatingZoned Areas, Forced Air Unit
- FireplaceYes
- FireplacesFP in Living Room
- # of Stories2
Cooling
Central Forced Air, Zoned Area(s), Dual
Exterior
- Lot DescriptionCul-De-Sac, Curbs, Landscaped
- RoofFlat
This information is deemed reliable but not guaranteed. You should rely on this information only to decide whether or not to further investigate a particular property. BEFORE MAKING ANY OTHER DECISION, YOU SHOULD PERSONALLY INVESTIGATE THE FACTS (e.g. square footage and lot size) with the assistance of an appropriate professional. You may use this information only to identify properties you may be interested in investigating further. All uses except for personal, non-commercial use in accordance with the foregoing purpose are prohibited. Redistribution or copying of this information, any photographs or video tours is strictly prohibited. This information is derived from the Internet Data Exchange (IDX) service provided by San Diego MLS®. Displayed property listings may be held by a brokerage firm other than the broker and/or agent responsible for this display. The information and any photographs and video tours and the compilation from which they are derived is protected by copyright. Compilation © 2025 San Diego MLS®, Inc.
Listing information last updated on April 10th, 2025 at 8:27pm PDT.




































































