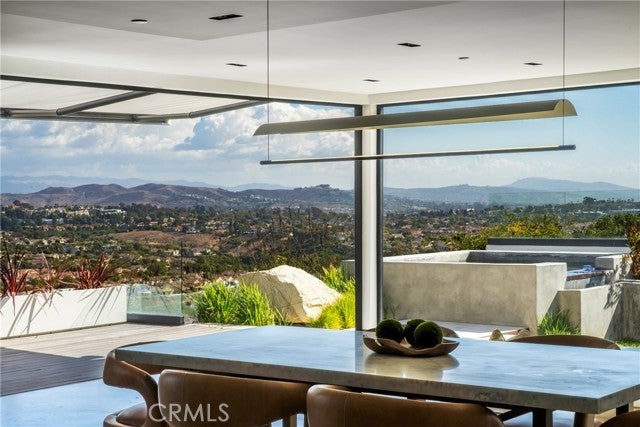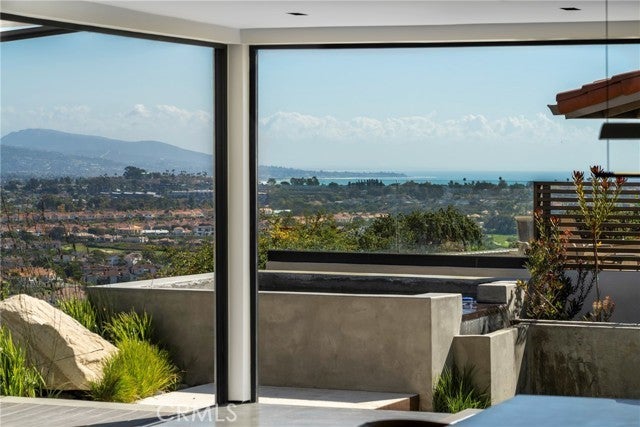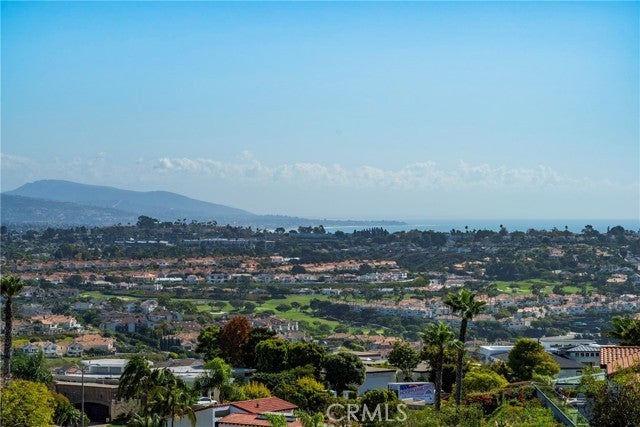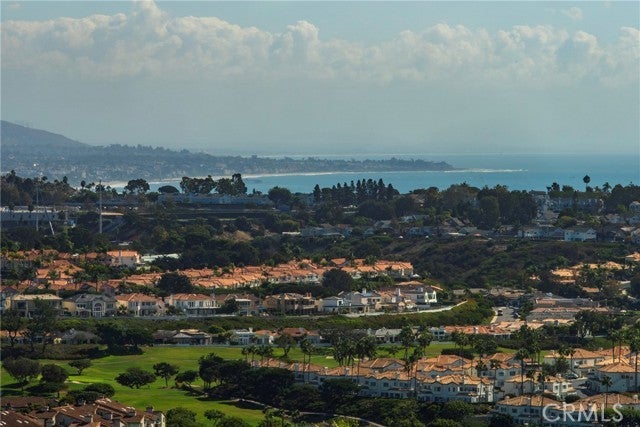- MLS® #: LG25026913
- 23241 Tasmania Circle
- Dana Point, CA 92629
- $7,995,000
- 5 Beds, 5 Bath, 4550 SqFt, 0.47 Acres
- Office: Engel & Voelkers Dana Point
Perched at the end of a tranquil cul-de-sac and integrated into the hillside, this striking modern Spanish villa offers unparalleled privacy and breathtaking views of the garden, spring, rear valley, sparkling city lights, and ocean. Designed with an emphasis on indoor-outdoor living, the villa features expansive floor-to-ceiling windows and large bi-fold sliding glass doors that seamlessly blend the interior with the stunning natural surroundings. The home's design showcases visual integrity across its spacious areas. The ground floor and rooftop patio serve as the main social hubs, each space meticulously crafted to enhance the villa's modern aesthetic and includes superior design details throughout. An open floor plan and sunken living room amplify the sense of spaciousness, creating a harmonious flow throughout the residence. A grand kitchen with luxury appliances and a separate wet bar and butler's pantry provides plenty of versatility for entertaining. The lower level also features a custom sauna and workout room that opens to one of the many outdoor spaces, as well as a bedroom & en-suite bathroom with direct exterior access for guests. The upper level showcases sweeping ocean and city-light views from the primary suite and oversized deck, along with 3 additional spacious bedrooms that enjoy views of the surrounding nature. This exceptional property is perfectly situated to embrace the coastal lifestyle. It is within close proximity to the Monarch Bay Beach Club, five-star hotels like the Ritz Carlton, Waldorf Astoria, and Montage, as well as walking and biking trail
Supplemental Remarks
Essential Information
- MLS® #LG25026913
- Listing Price$7,995,000
- Original Listing Price$7,995,000
- List Price per Square Foot$1,757.14
- Date ListedFebruary 5th, 2025
- Days on Market1
- Bedrooms5
- Bathrooms5.00
- Full Baths4
- Half Baths1
- Square Footage4,550
- Acres0.47
- Lot Sq.Ft.20,496
- Garage Parking2
- Year Built1974
- TypeResidential
- Sub-TypeDetached
- StatusACTIVE
Dues
- HOA Dues$540
- Mello Roos Dues$1,134
- Total Monthly Dues$139
Community Information
- Address23241 Tasmania Circle
- AreaOC - DANA POINT (92629)
- CityDana Point
- CountyOrange
- StateCA
- Zip Code92629
Amenities
- ParkingDirect Garage Access, Garage
- PoolN/K
View
Golf Course, Mountains/Hills, Ocean, Panoramic, Valley/Canyon, Coastline, Trees/Woods, White Water, City Lights
Interior
- HeatingForced Air Unit
- CoolingZoned Area(s)
- FireplaceYes
- # of Stories2
Fireplaces
FP in Living Room, Electric, Fire Pit
Exterior
- Lot DescriptionCul-De-Sac, Sidewalks
This information is deemed reliable but not guaranteed. You should rely on this information only to decide whether or not to further investigate a particular property. BEFORE MAKING ANY OTHER DECISION, YOU SHOULD PERSONALLY INVESTIGATE THE FACTS (e.g. square footage and lot size) with the assistance of an appropriate professional. You may use this information only to identify properties you may be interested in investigating further. All uses except for personal, non-commercial use in accordance with the foregoing purpose are prohibited. Redistribution or copying of this information, any photographs or video tours is strictly prohibited. This information is derived from the Internet Data Exchange (IDX) service provided by San Diego MLS®. Displayed property listings may be held by a brokerage firm other than the broker and/or agent responsible for this display. The information and any photographs and video tours and the compilation from which they are derived is protected by copyright. Compilation © 2025 San Diego MLS®, Inc.
Listing information last updated on April 9th, 2025 at 7:08pm PDT.



































